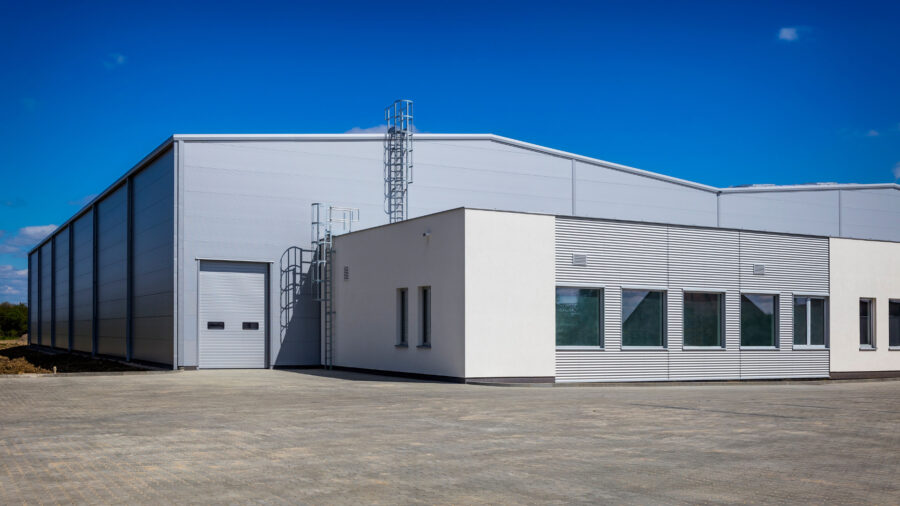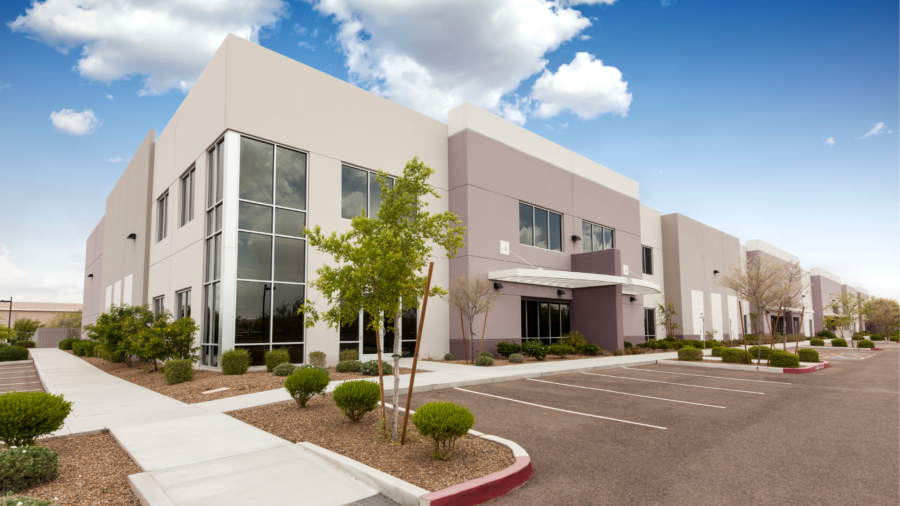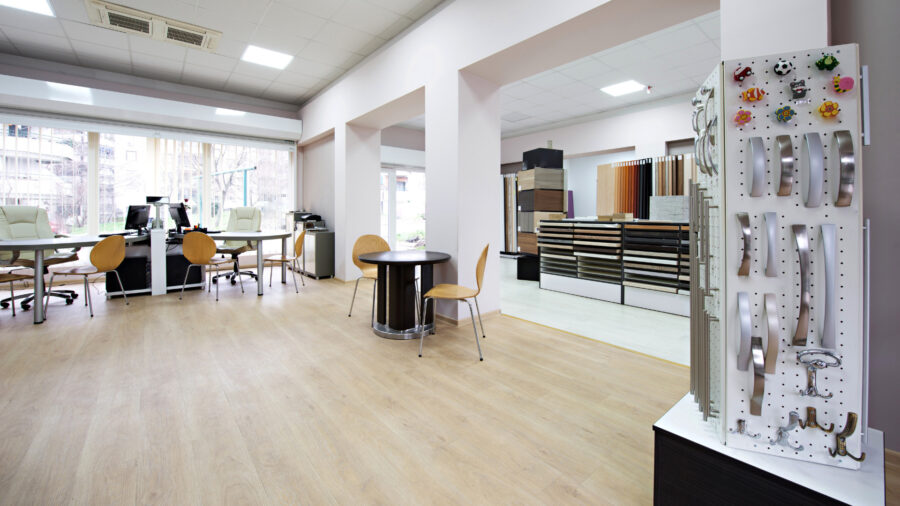Flex Warehouses
Flex Warehouses

Flex warehouses are, by design, “flexible” and capable of supporting a variety of different industrial business needs within a single building. They are usually free-standing buildings located in larger industrial parks, with a higher percentage of office space than other types of industrial property. Flex warehouses are easier to retrofit to meet a company’s needs than typical warehouse buildings. This flexibility is ideal for a wide range of companies that need office space with a warehouse component.
Flex properties are usually smaller and lower than warehouses, with clear heights falling between 10 and 20 feet, instead of between 25 and 40 feet (or more). These spaces may offer room for research and development, office space, showrooms, and some room for light warehouse.
A flex building typically has bays with roll-up doors in the back and windows in the front and have a larger percentage of office space than a typical distribution warehouse building. They also have more parking and noticeably grander landscaping than other industrial buildings.
Flex warehouses exist in rural areas as well as densely populated urban areas. In urban areas, this type of industrial real estate is often referred to as “infill industrial.”
Infill industrial is a great avenue for industrial real estate investors to get their feet wet in this asset type because these properties are so highly sought after by tenants and can accommodate a wide variety of users.
Flex space can work well for value office tenants like start-ups because the rates are typically much lower compared to traditional office space while accommodating more parking than bulk warehouse buildings.
Data Centers

In today’s technologically centered world, almost every business in operation either needs its own data center or needs access to someone else’s.
A data center is an entirely different type of industrial real estate as they are used to warehouse information. These centers are considered “special-purpose” properties and are generally found in industrial parks. Data centers provide important services such as data storage, processing, distributing, data backup and recovery, data management and networking. These center’s primary tasks are to run website servers, e-mail, and instant messaging (IM) services, provide cloud storage and applications, and enable e-commerce transaction among many other things that require computer processing. Data centers also make cloud storage possible.
Data centers typically have specialized build outs to hold racks and racks of servers along with extensive security and physical hardening to keep those servers safe. They have robust connections to Internet supports, ample power, and powerful cooling systems to dissipate the heat generated by all the computers inside, as well as backup generators, and other specialized equipment.
Data centers must be near major communication hubs and offer a large power supply that can continually support the considerable number of servers and telecom equipment housed within its walls. Buildings in this genre will also typically have reinforced floors capable of holding the intense weight of the equipment.
Because of the large amount of high-tech, specialized equipment that these centers use, the electric and power systems that run these buildings are extremely complicated and expensive, which makes new construction of these sites very costly.
Research And Development

R&D refers to research and development, the process by which companies create new products and improve existing ones.
Research and Development sites like other categories of industrial real estate can accommodate a large variety of users. Typically, users are in fields like electronics, biotechnology, chemicals, or drug development but can be utilized by anyone who is researching new products or sciences. Some of these properties are highly specialized to fit the needs of specific users with custom plumbing, ventilation, and electrical layouts.
These sites may fall under the flex space category as they can be a mix of office, testing areas and smaller warehouse space, depending on the needs of the tenant. They usually require slightly more power than typical flex space for testing equipment and can sometimes be highly specialized. For example, a 40,000-sf electronics tenant may have a 10,000-sf office space for their executive, administrative and sales teams at the front of the building, with 20,000-sf of warehouse for product manufacturing and storage, and 10,000-sf of space set up as an electrical testing lab.
Flex buildings are often preferred by companies doing research and development in the technology and biotechnology industries. Oftentimes these types of buildings are in industrial parks or on campuses that contain other similar operations.
Biotech (Wet Lab)
Biotech buildings are highly specialized flex buildings that support a range of laboratory space where chemicals, drugs or other material or biological matter are tested and analyzed. This type of building requires extensive plumbing and water distribution, direct ventilation and specialized piped utilities. In addition, some may offer accurate temperature and humidity controls, dust control, and heavy power. Often these types of buildings are located together in campus-like fashion with extensive landscaping, extensive surface parking and open space.
Showrooms

Showrooms are the most common type of flex industrial space with the most basic construction and floor plans. Showrooms typically have a mix of space devoted to offices, warehousing, and most importantly, showrooms. Typically, more than half of the space is devoted to showcasing and selling products. The most familiar examples are car dealerships, fashion design, and production space. These sites are designed, not only to display goods and materials, but also to store the same goods and materials on-site, making it easy for a consumer to try before they buy.
These sites are attractive to small business manufacturers that make custom goods (such as a woodshop) because they showcase their products to their consumers, thereby saving on shipping and warehousing costs.
Showrooms are also often situated along interstates where they can achieve high visibility and easy access for consumers.
Honorable Mention: Soundstages – Film & TV Production
Soundstages are sometimes built new for film and TV production and other times developers retrofit industrial buildings. These facilities typically have ceiling heights over 30 feet with concrete tilt up walls along with ancillary offices and a commissary for film crews to eat.