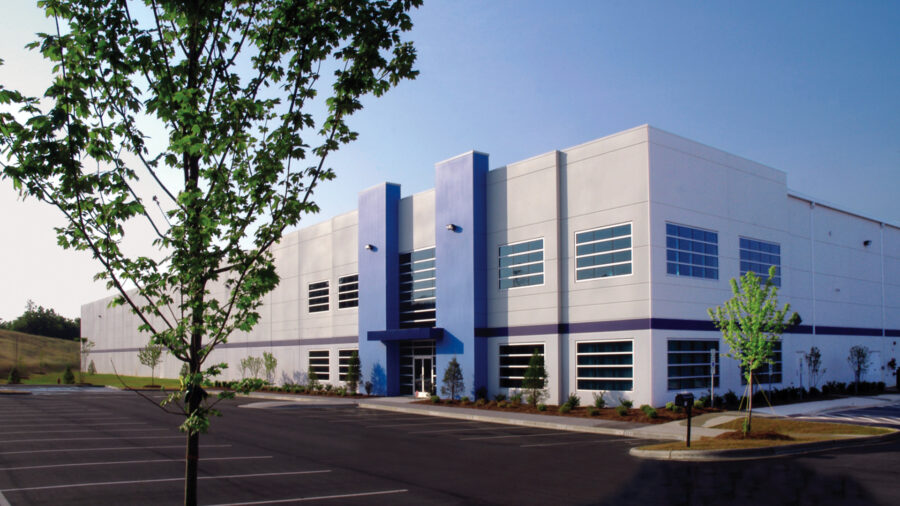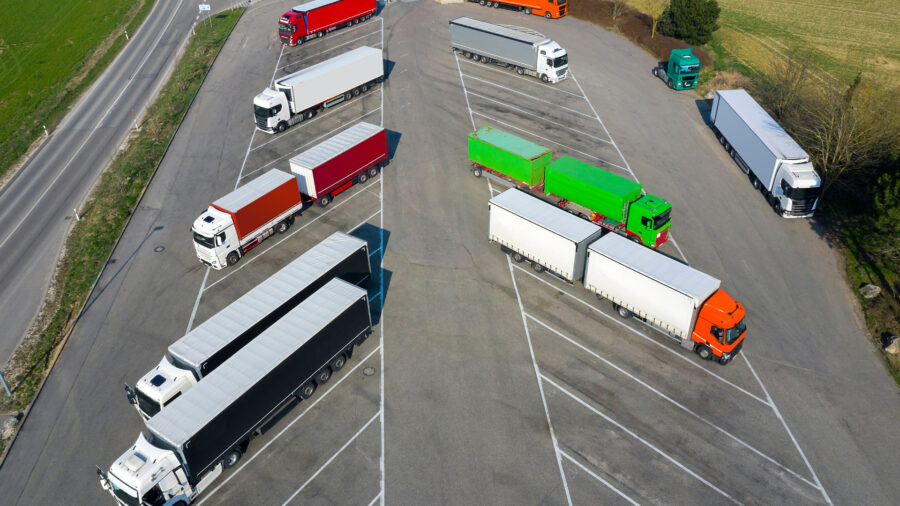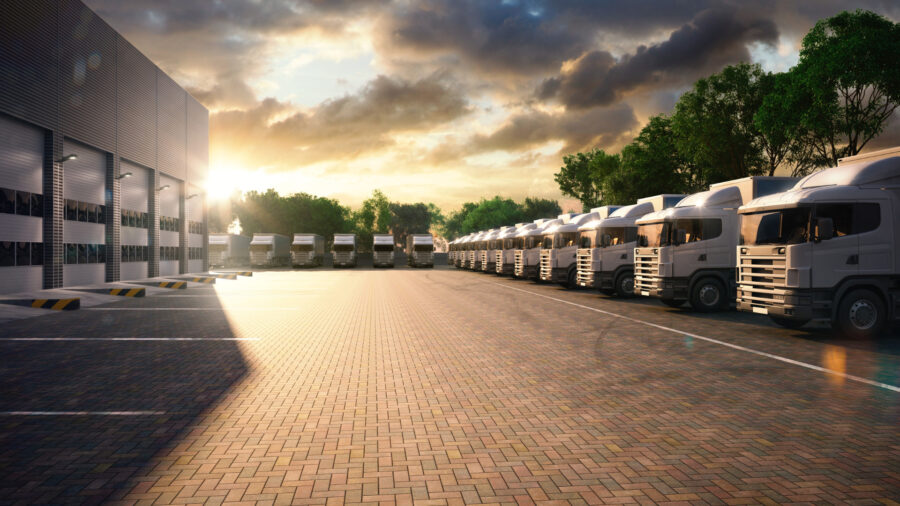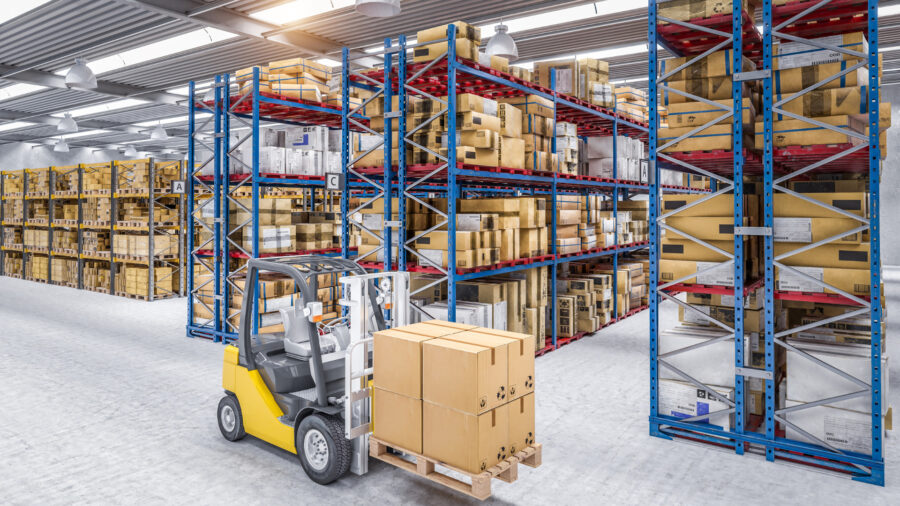The Importance of Parking and Smooth Floors
Parking is an Essential Element of Industrial Real Estate

Parking, an essential part of any industrial real estate property, is sometimes an overlooked property detail. Historically, a project would carry one parking space for every 1,000 square feet of industrial space. In short time tenants realized that more parking was needed due to the addition of employees and company growth. The reality of not enough parking space would result in having to move elsewhere. For this reason, municipalities now recognize that 1.5 parking spaces per 1,000 is more standard.

An additional parking consideration for an industrial building is trailer parking, especially for large distribution businesses. Parking for tractor trailers is extremely important, even if a truck only needs to park overnight. For example, most cities, towns, municipalities etc. do not allow on-street parking. Also, if on-street parking is permissible, there is no assurance that it will be permitted forever. Without notice, no parking signs can be established that ban on-street parking, inconveniently leaving tractor trailers with nowhere to go. Industrial buildings with plenty of parking spaces are very appealing to tenants, buyers, and investors.

The Architectural Importance of Floors in Industrial Buildings
Heavy machinery and indoor-outdoor powered industrial vehicles such as forklifts are often utilized as part of everyday business within an industrial building. Because of this, smooth floors are extremely critical for their safe operation.

For example, forklifts are used to transfer, load and stack pallets of goods, product and materials. Pallets are sometimes stacked one upon another high on a floor or on industrial shelving. The higher the products are stacked, the more likely they are to tumble over if the floor is not wholly and perfectly level. Additionally, these floors must also be tough, impact and abrasion resistant, chemical resistant and moisture and thermal shock tolerant.
Conversely, there is an exception to an industrial floor being level. The exception is when an industrial building is designed for food, beverage and chemical manufacturing. A part of the flooring in these structures must be sloped so that anything that drips, trickles or spills can flow down into a drain. These floors must also be tough, impact and abrasion resistant, chemical resistant and moisture and thermal shock tolerant, as well as, extremely easy to clean and sanitize for safe product production and facility operation.

Notably, food, beverage and chemical manufacturing buildings are specifically purposed facilities and are often tough to re-lease to tenants other than a food, beverage or chemical manufacturing companies.